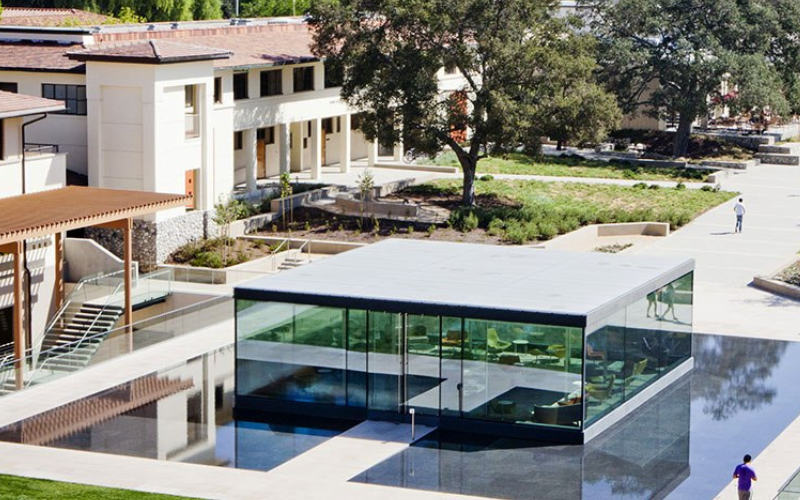Phone Number: 909.621.8000
Website: https://www.cmc.edu/construction/completed/kravis-center
ABOUT THE ATTRACTION
The Kravis Center, designed by world-renowned architect Rafael Viñoly, is a five-level, 162,000-sq-ft academic and administrative facility. It serves as a defining and unique piece of college campus architecture. The Center has offices, classrooms, seminar rooms, five research institutes, and underground parking. The grounds surrounding the building have water-features, courtyards and landscaped patios.
The most iconic space in the center is the “The Kube”, also known as the Living Room. It’s often full of students taking advantage of the tranquil atmosphere to catch up on reading or get ahead on their coursework. The Living Room’s popularity is a testament to the importance of having quiet spaces on campus. It’s here that students can go to focus and escape the hustle and bustle of academic life. The open design and all-glass exterior of “The Kube” is suspended above a black granite reflecting pool and offers unbeatable panoramas of the campus.
The Living Room is more than just a peaceful place to take in the view. It’s also LEED Gold certified, which means it meets strict environmental standards for energy efficiency and sustainability. In addition, with its LEED Gold certification, the Center sets a high standard for environmental responsibility. The Kravis Center, featuring exemplary college campus architecture, like the Living Room, shows that sustainable design can be beautiful and functional.
If you’re looking for some incredible architecture, “The Kube” is of notable architectural design. It’s located on the Claremont McKenna College campus and is a must-see place of interest when you visit.


